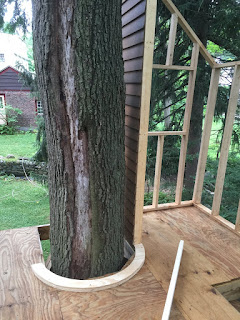 Probably the most challenging wall of the whole
project was the curved wall that went around the main oak tree. Figuring out
how to make this was a process, especially with the gabling and curved helical
section on the top part – which never really did get figured out. Spent some time with trigonometry calculations, which was fun but ended up being useless - probably needed to work with 3D helical sections... For the bottom I ended up cutting two
copies of a circular arc out of ¾” plywood, put them together, and that was the
bottom plate… as you see in the photo. For the top, well... approximating stud to stud, shaving down some 2x4's here and there... it came together in the end ;) Hey, the roof's pretty light!
Probably the most challenging wall of the whole
project was the curved wall that went around the main oak tree. Figuring out
how to make this was a process, especially with the gabling and curved helical
section on the top part – which never really did get figured out. Spent some time with trigonometry calculations, which was fun but ended up being useless - probably needed to work with 3D helical sections... For the bottom I ended up cutting two
copies of a circular arc out of ¾” plywood, put them together, and that was the
bottom plate… as you see in the photo. For the top, well... approximating stud to stud, shaving down some 2x4's here and there... it came together in the end ;) Hey, the roof's pretty light!Saturday, November 26, 2016
The curved wall – part 1
 Probably the most challenging wall of the whole
project was the curved wall that went around the main oak tree. Figuring out
how to make this was a process, especially with the gabling and curved helical
section on the top part – which never really did get figured out. Spent some time with trigonometry calculations, which was fun but ended up being useless - probably needed to work with 3D helical sections... For the bottom I ended up cutting two
copies of a circular arc out of ¾” plywood, put them together, and that was the
bottom plate… as you see in the photo. For the top, well... approximating stud to stud, shaving down some 2x4's here and there... it came together in the end ;) Hey, the roof's pretty light!
Probably the most challenging wall of the whole
project was the curved wall that went around the main oak tree. Figuring out
how to make this was a process, especially with the gabling and curved helical
section on the top part – which never really did get figured out. Spent some time with trigonometry calculations, which was fun but ended up being useless - probably needed to work with 3D helical sections... For the bottom I ended up cutting two
copies of a circular arc out of ¾” plywood, put them together, and that was the
bottom plate… as you see in the photo. For the top, well... approximating stud to stud, shaving down some 2x4's here and there... it came together in the end ;) Hey, the roof's pretty light!
Subscribe to:
Post Comments (Atom)
No comments:
Post a Comment