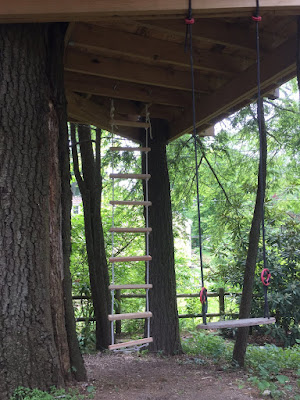In a final act of self-sacrifice, the Contemplative Treehouse met its honorable demise. Attached to a 150 year old oak whose roots were rotted, and faced with an impossibly arid August 2024, the oak finally fell. Or rather, it leaned catastrophically, held back by the support beams of the treehouse which kept the magnificent oak from falling in a more violent giant thud, crashing through the roof of our house. Alas, the treehouse was ripped apart - sacrificing itself in a final act of benevolence. A small(ish) hole in our roof was relatively easy to patch. I will dearly miss the Contemplative Treehouse, and will enjoy the photos and the lessons learned on the way. I would do it all again, in a heartbeat. Signing off.
🎥 A Video Tour of the Demise 🎥






































